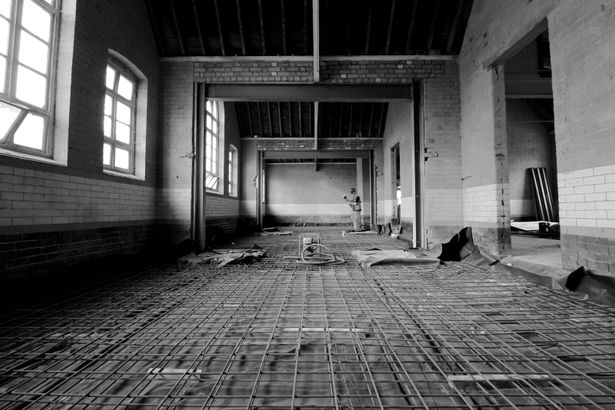
Osborne Primary School
Education
Soft Strip Out
Internal Demolition
M&E Strip Out
Groundworks
16,000
sq. ft
52 Weeks (Phased)
Duration
Erdington
Location
Gabe Pettitt
Snr. Site Manager
Project Summary
Our strip out & groundworks teams work together to prepare a school of historical interest for a major refurbishment
Schedule of Work
Strip Out
Removal of lathe & plaster ceilings & stud partition walls
Removal of doors & frames, windows & window boards, parquet flooring, vinyl flooring & carpets, skirting boards, dado rails, picture rails, curtains, blinds & pelmets
Removal of kitchen, sanitary ware and M&E installations
Groundworks
Drainage work, installation of attenuation tank
Internal floor slab replacement in two buildings
Underpinning of main building
Build in-situ concrete stairs to basement
Concrete raft foundations
Formation of structural openings
Map of case studies (click to see links)

Minimum fuss. Maximum service.
We’re dedicated to mimimising fuss and maximising our level of service.
SnagZero embodies our commitment to minimise risk, error & complication and maximise expertise, efficiency & safety to reliably deliver a high-quality project.
.png)

























