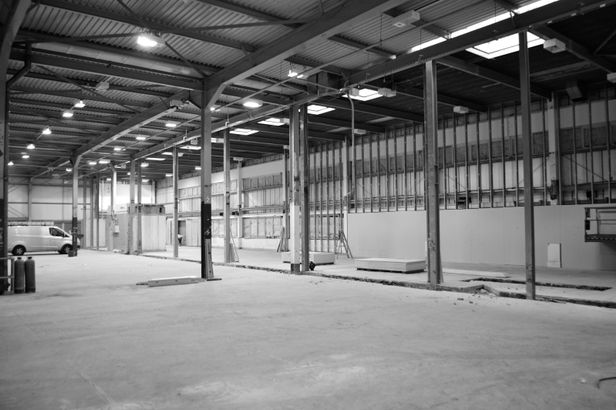top of page

Orton 130
Industrial
Soft Strip Out
Internal Demolition
M&E Strip Out
60,000
sq. ft
2.5 Weeks
Duration
Peterborough
Location
Dean Marshall
Site Manager
Project Summary
Strip out of offices & demolition of dividing wall within warehouse
Schedule of Work
Strip out of floor finishes, suspended ceilings, partition walls
Remove HVAC plant & ducting & roof level plant & electrical services
Demolition of two story dividing wall (including above roof-top)
Demolition of beam & block flooring and structural steel frame
Remove and recycle all debris & waste materials
Map of case studies (click to see links)

Minimum fuss. Maximum service.
We’re dedicated to mimimising fuss and maximising our level of service.
SnagZero embodies our commitment to minimise risk, error & complication and maximise expertise, efficiency & safety to reliably deliver a high-quality project.
bottom of page
.png)
















